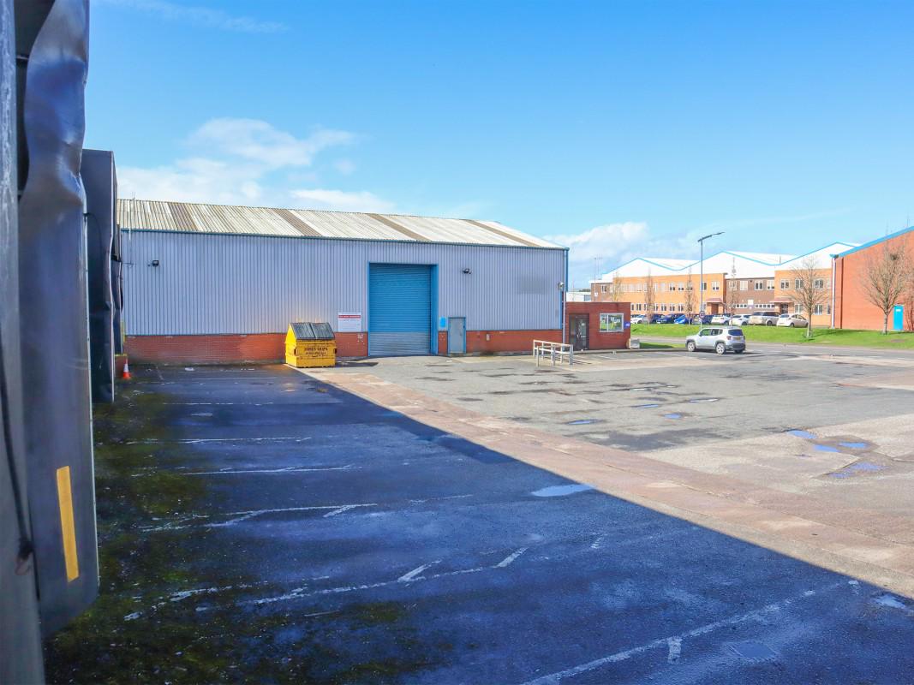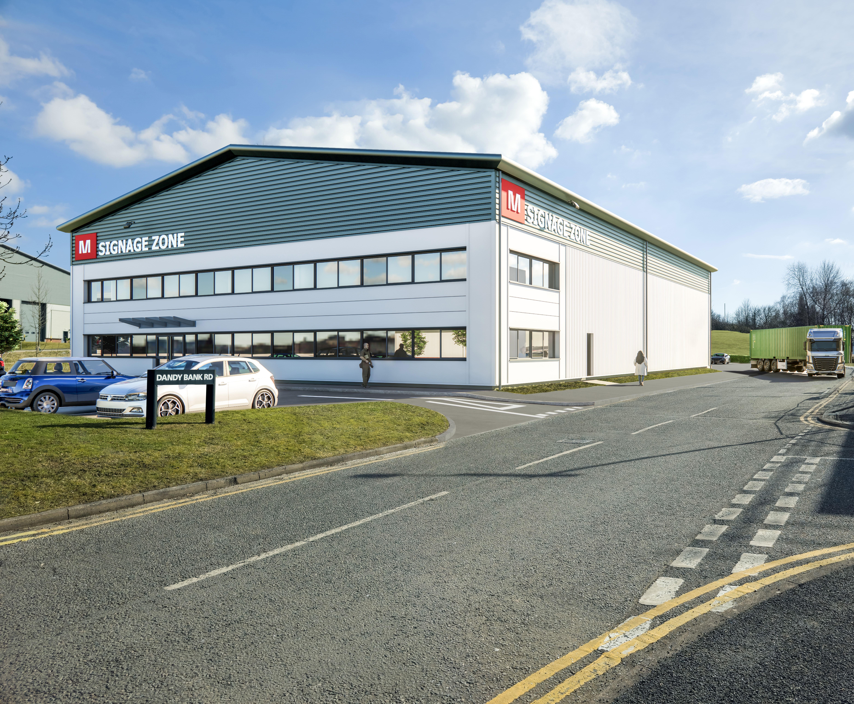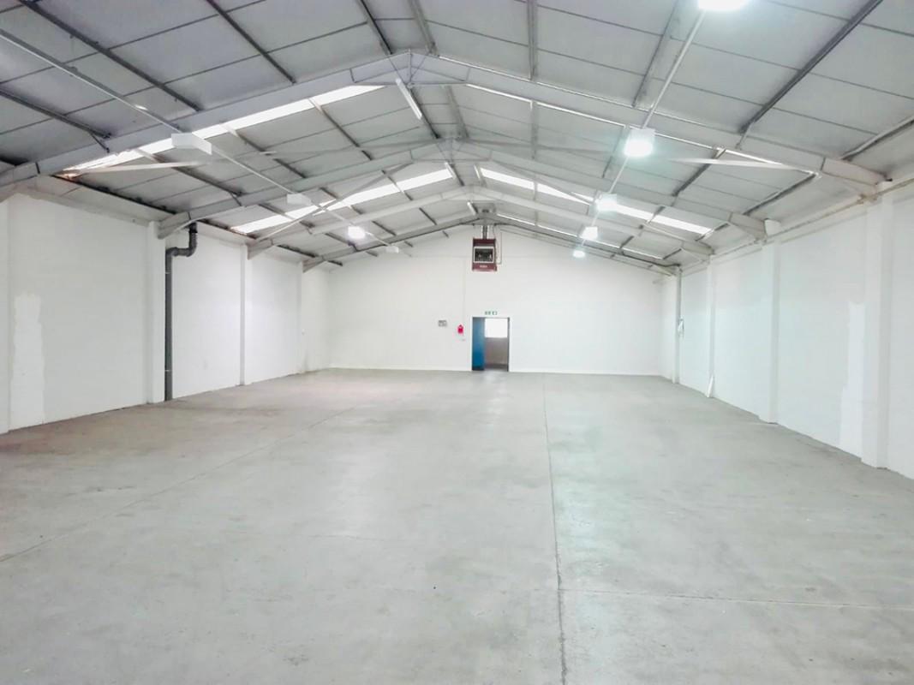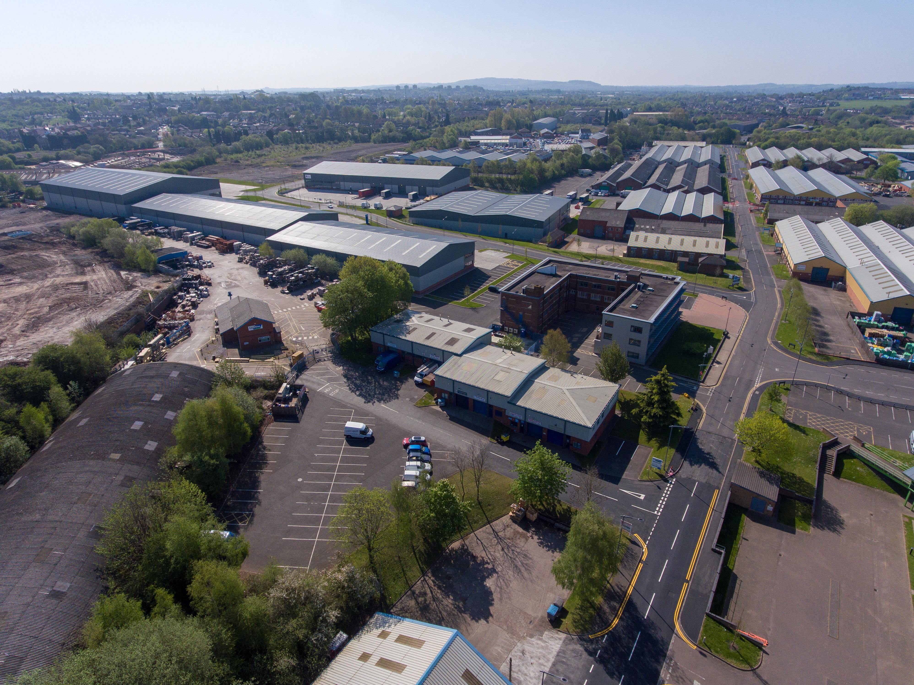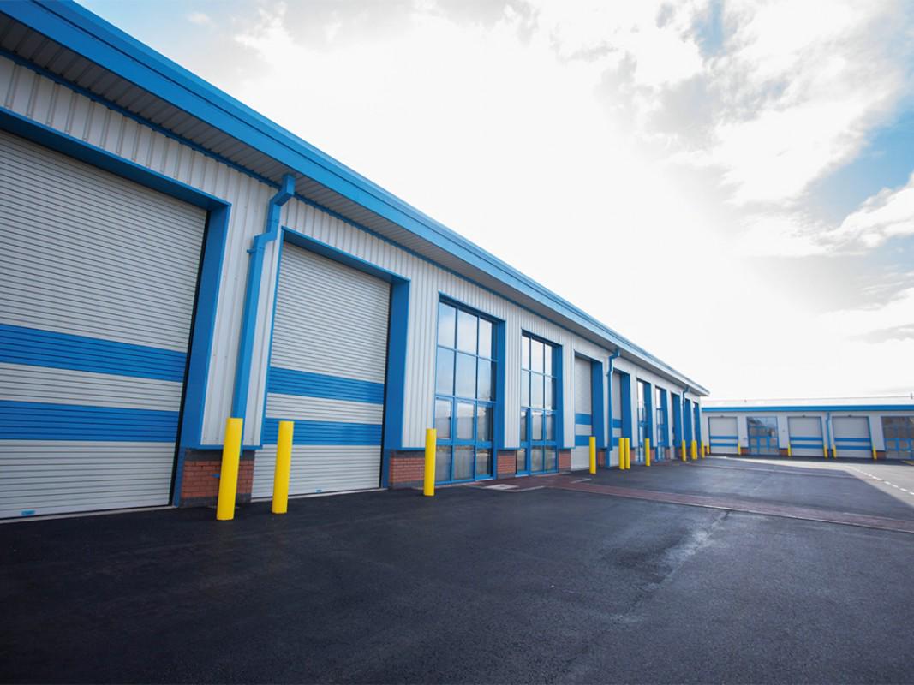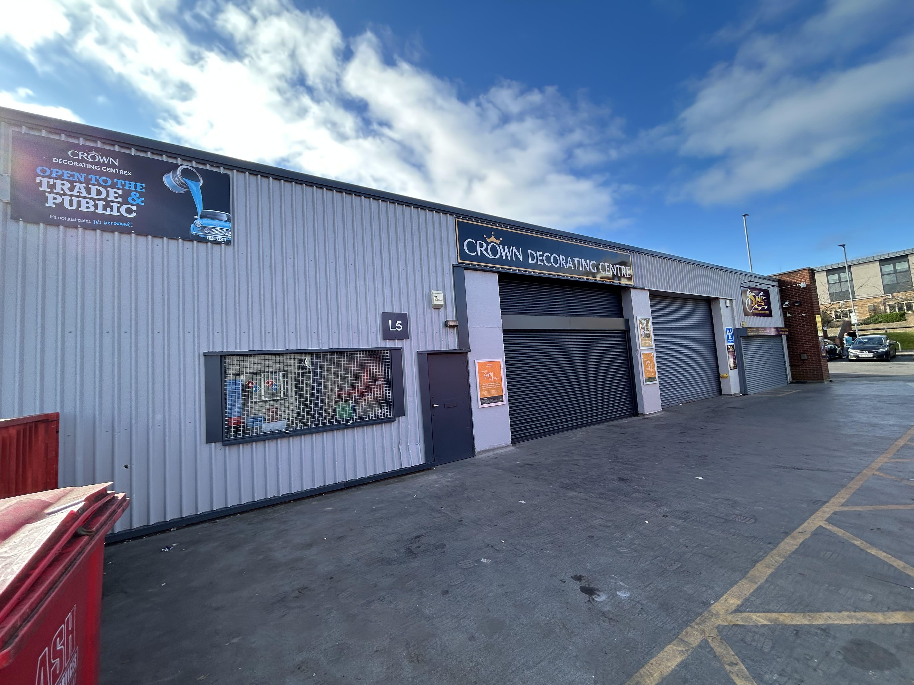Industrial Unit
Industrial Unit To Let Wolverhampton
PROPERTY ID: 143197
PROPERTY TYPE
Industrial Unit
STATUS
Available
SIZE
10,655 sq.ft
Property Details
The Two Bay Warehouse Is Of Steel Framed Construction With Brick/blockwork And Metal Profiled Sheeted Walls Surmounted By Two, Pitched Metal Profiled Sheeted Roofs Incorporating Filon Roof Lights. Access Is Via A Roller Shutter Door. Height To Eaves - 6.25 M. (20'6'') Approx. The Windows Are Upvc Double Glazed. The Unit Includes Full Length Crane Gantries To Both Bays With A 5 Ton Crane To Each Bay. there Is An Adjoining First Floor Office Suite With Its Own Toilets And A Kitchen. The Accommodation Benefits From Upvc Windows, Carpets And A Suspended Ceiling. a Plan Is Downloadable From Sellers Website Identifying The Assumed Boundaries Of The Unit - For Identification Purposes Only.









