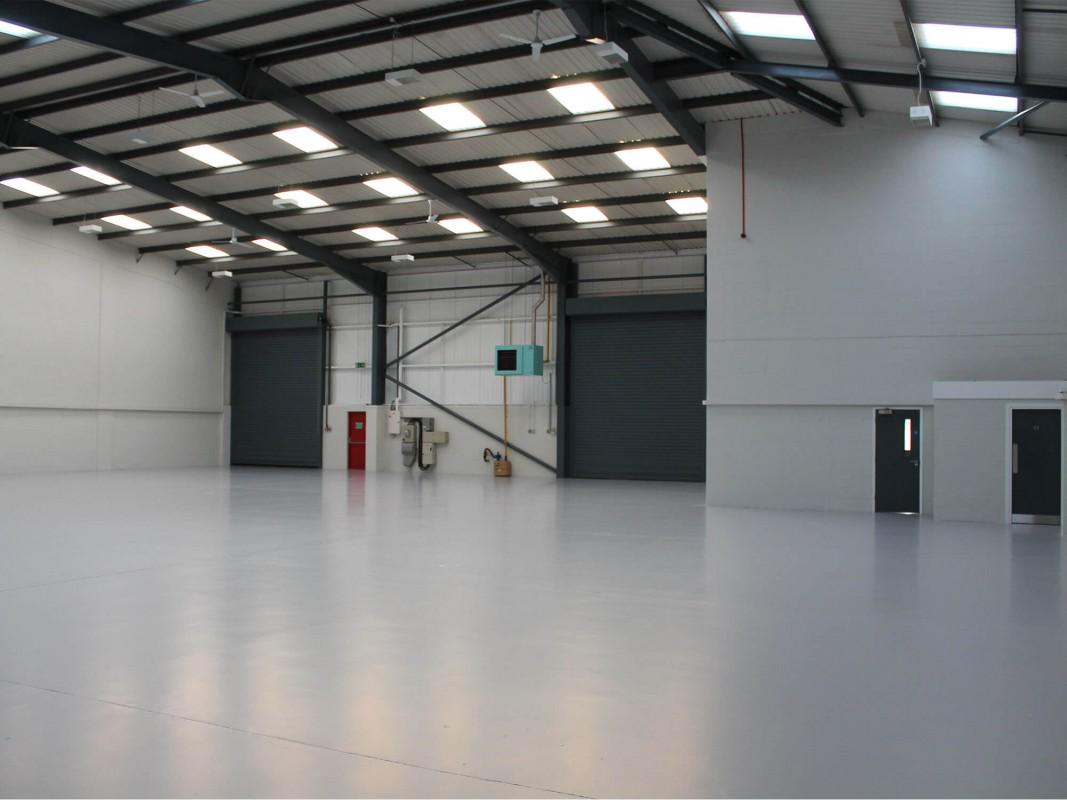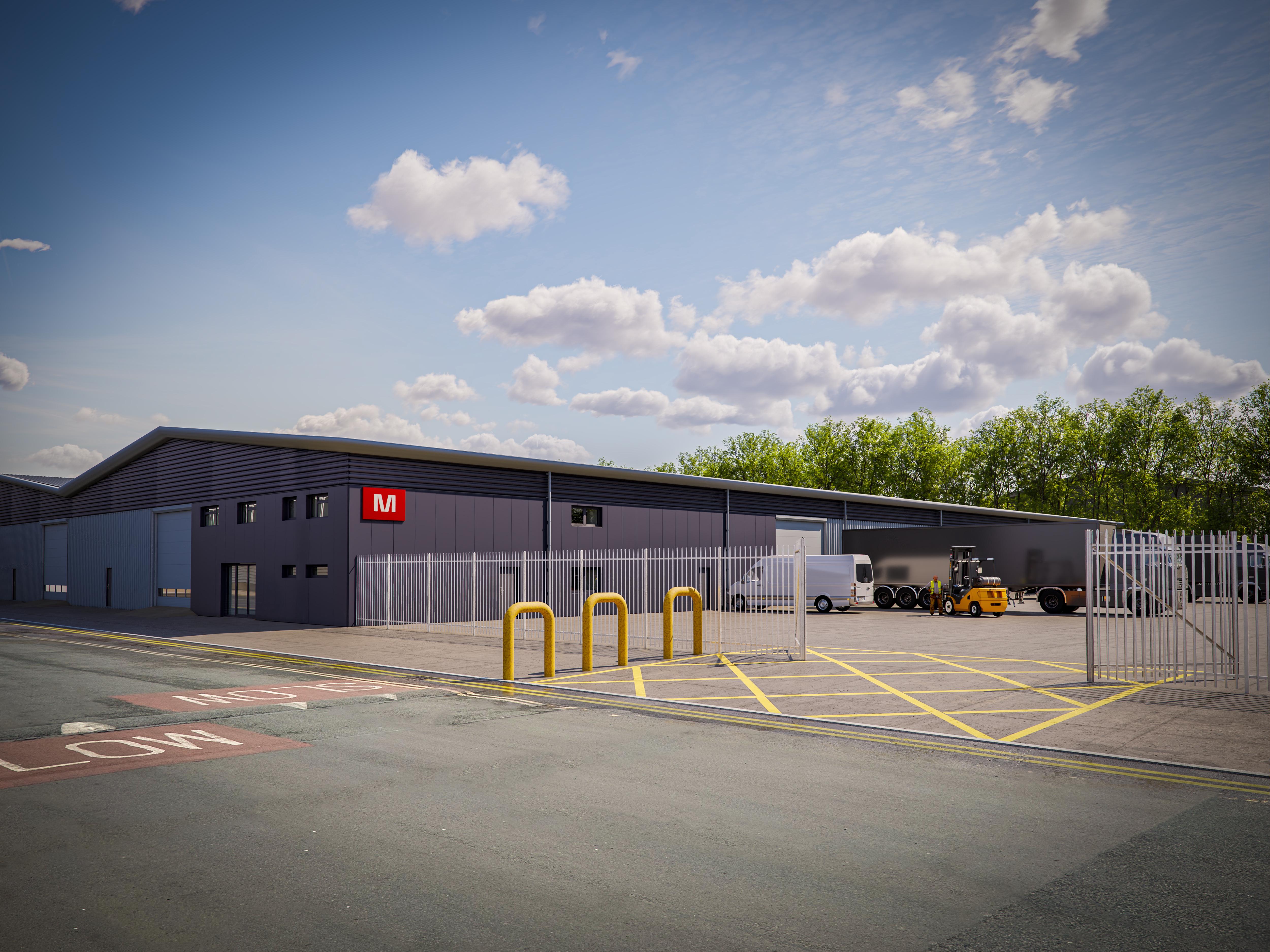Industrial Unit For Sale Tipton
PROPERTY ID: 141097
PROPERTY TYPE
Industrial Unit
STATUS
Available
SIZE
7,448 sq.ft
Property Details
The Property Provides A 2 Bay Warehouse With A Two Storey Office Block To The Front. The Property Is Constructed Of A Mixture Of Brick And Corrugated Sheet Elevations Beneath A Pitched Corrugated And Insulated Roof Incorporating Translucent Roof Light And Having Concrete Floors. Fluorescent Strip Lighting Is Provided. Bay One Incorporates Works Wc Facilities, Kitchenette And Locker Room And Has A Minimum Eaves Height Of Approximately 10’10” (3.3m) Rising To Approximately 20’6” (6.2m). Vehicular Access Is Provided Via A Roller Shutter Door To The Rear And There Is Pedestrian Access Through To The Second Bay. Bay Two Incorporates A Works Offices Of Blockwork Construction With A Flat Roof. The Minimum Eaves Height Is Approximately 18’8” (5.6m) Rising To Approximately 29’1” (8.8m). Vehicular Access Is Provided By A Roller Shutter Door And There Is Separate Pedestrian Access From The Rear. A Fire Exit Door Leads Out To A Small Triangular Fenced And Gated Yard Area. the Two-storey Office Block To The Front Of The Property Consists Of Ground Floor Reception Area, Male And Female Wc Facilities, Kitchenette, Office, And Stairs Leading To The First Floor Which Houses Two Further Offices/meeting Rooms.





































































 - External With Sign.jpg)










































