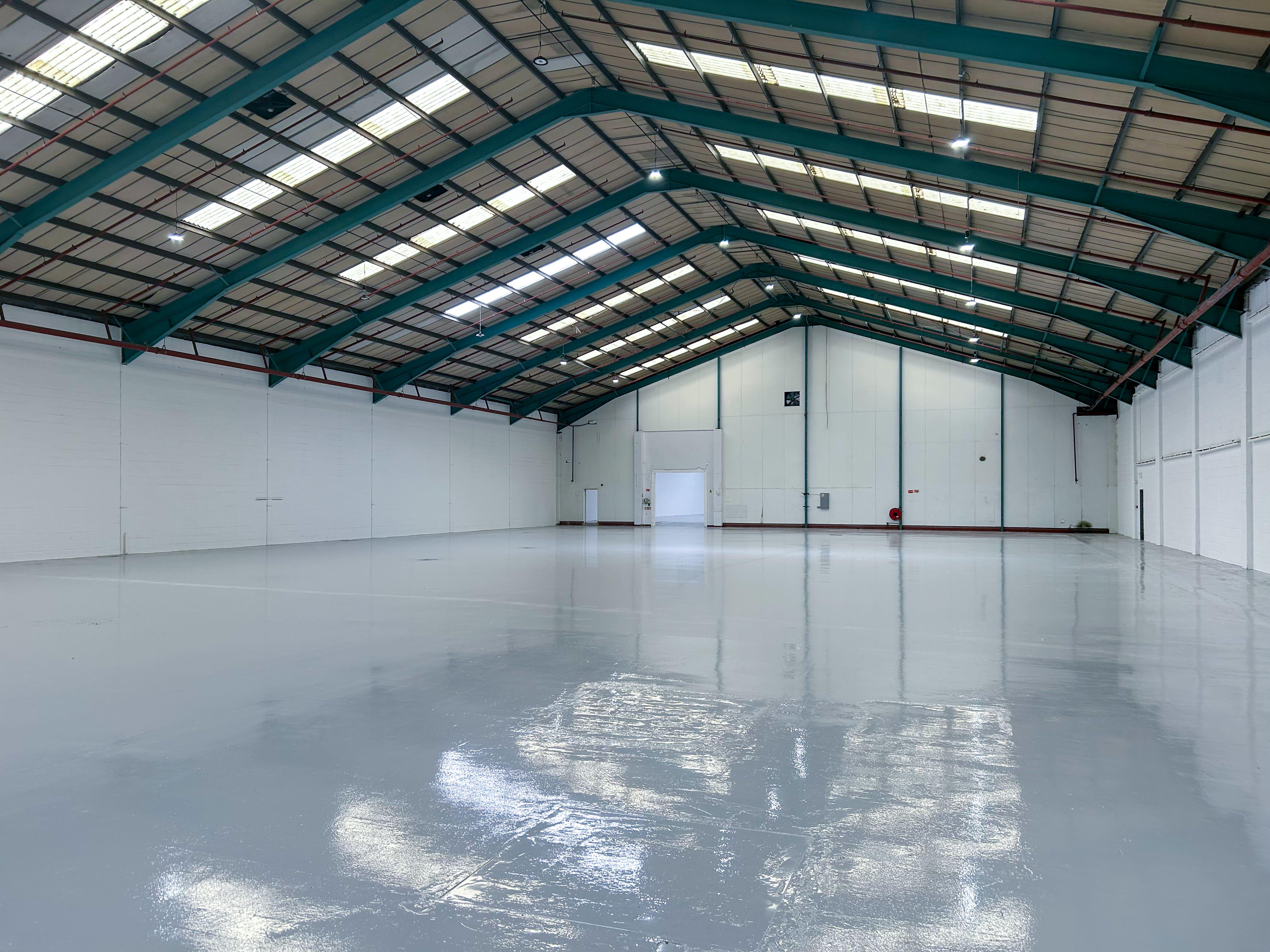







Industrial Unit
Industrial Unit To Let Bicester
PROPERTY ID: 135424
PROPERTY TYPE
Industrial Unit
STATUS
Available
SIZE
3,120-6,509 sq.ft
Key Features
Two seperate units which can be leased separately or together
Self-contained fenced and secure concrete hardstanding yard area
Units 9a & 9b height to eaves of 5.3m and clear internal height of 7.4m
Electrically operated roller shutter door to each unit
Property Details
The Site Comprises Two Units, With Units 9a And 9b Benefitting From A Self-contained Fenced And Secure Concrete Hardstanding Yard Area.
The Buildings Are Each Constructed Around Steel Portal Frames, Incorporating Concrete Ground Floors Together With Clad And Block Elevations, Under Pitched Steel Trussed Clad And Lined Roofs, Rolled At The Eaves. Windows Are Of Metal Sealed Double Casement Design. 9a And 9b Have A Height To Eaves Of 5.3m With A Clear Internal Of 7.4m.
Each Of The Units Are Provided With One Electrically Operated Roller Shutter Door.
About the Agent
White Commercial Surveyors Ltd
See Agent's Other PropertiesIndustrial Unit
Starting From £25,000 / pa
£2,083 / month
9a & 9b Granville Way, Bicester, OX26 4JT
Industrial Unit -
Available
3,120-6,509 sq ft
290-605 sqm
Show phone number





















































.jpg)





































































