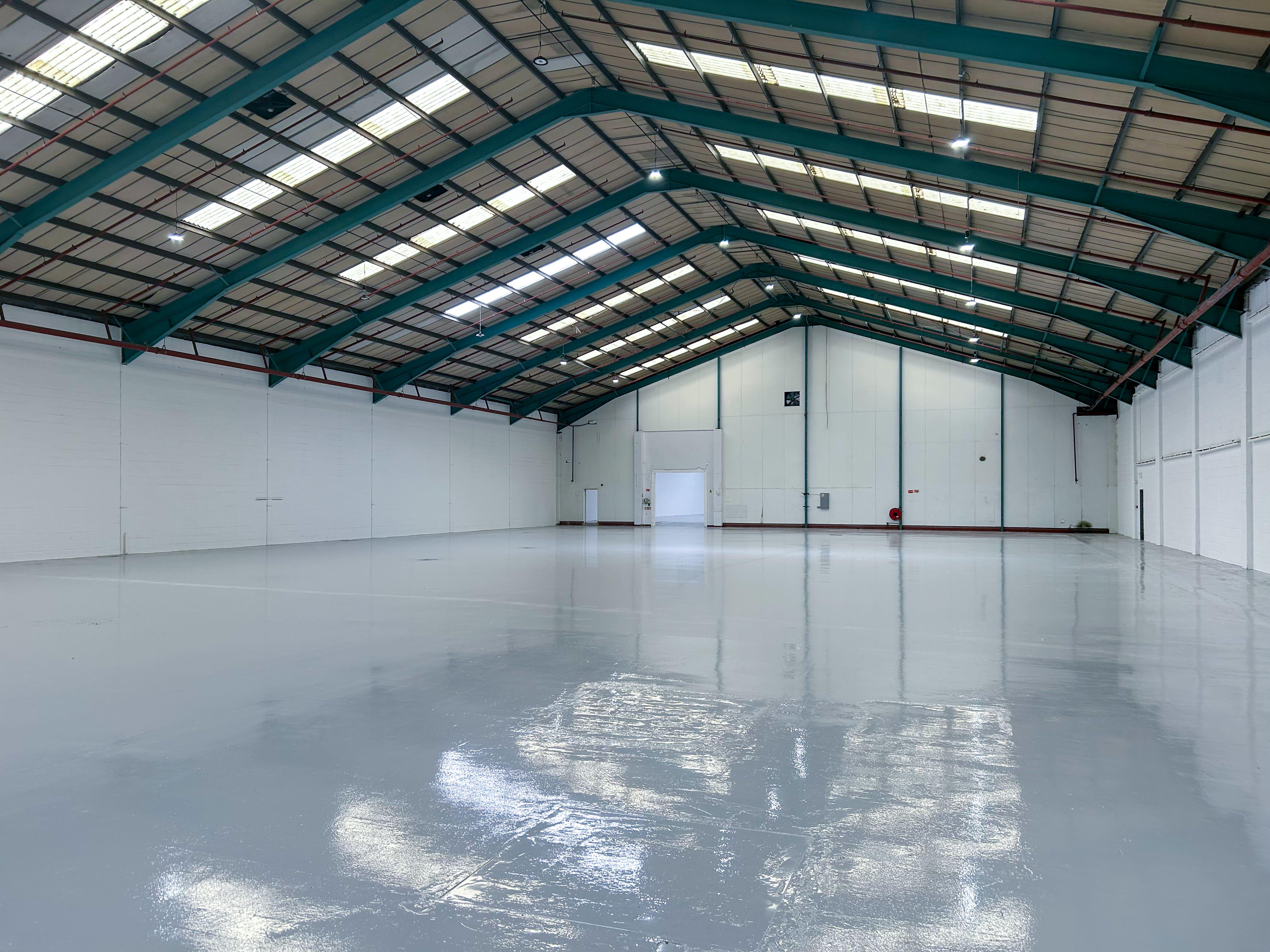







Industrial Unit
Industrial Unit To Let Bicester
PROPERTY ID: 133890
PROPERTY TYPE
Industrial Unit
STATUS
Available
SIZE
38,977 sq.ft
Key Features
Situated within a secure and gated self-contained site
Substantial car parking (60+ spaces) and yard areas
34% Office content
Clear internal height of 4.85m and eaves height 5.86m
Property Details
Murdock House Is Situated In A Secure And Gated Self-contained Site, Together With Substantial Car Parking And Yard Areas. The Building Provides Quality Production, Logistics Or Research And Development Accommodation, Including A 34% Office Content. The Unit Has A Clear Internal Height Of 4.85m, An Internal Eaves Height Of 5.86m And A Height To Underside Of Roof To Steel Of 4.83m. The Property Also Benefits From 2 Roller Shutter Doors (width: 3.62m X Height: 4.94m And Width: 3.20m X Height: 3.51m). The Site Has Capacity For 60+ Car Parking Spaces.
About the Agent
White Commercial Surveyors Ltd
See Agent's Other PropertiesIndustrial Unit
POA
30 Murdock Road, Bicester, OX26 4PP
Industrial Unit -
Available
38,977 sq ft
3,621 sqm
Show phone number





















































.jpg)






































































