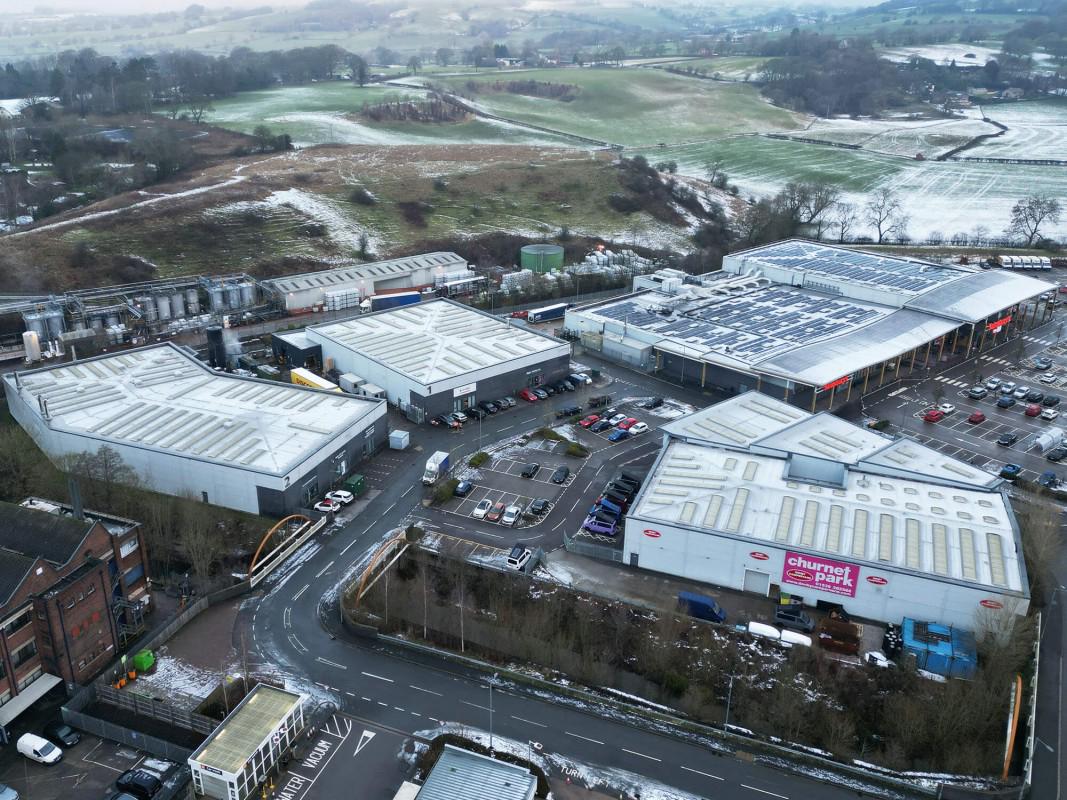







Industrial Unit To Let Buxton
PROPERTY ID: 140539
PROPERTY TYPE
Industrial Unit
STATUS
Available
SIZE
8,871 sq.ft
Key Features
Property Details
The Premises Comprise Of A Detached Industrial Unit On A Prominent Corner Plot, Offering A Total Gross Internal Area Of Approximately 8,871 Sq Ft. The Building Provides A Clear-span Warehouse Extending To 5,979 Sq Ft, With An Additional 2,892 Sq Ft Of Office, Storage, And Ancillary Accommodation. Constructed With A Steel Portal Frame Beneath A Pitched Roof, The Unit Features Full-height Roller Shutter Access, Generous Eaves Height, And A Secure Perimeter. Internally, The Space Includes Open-plan Production Or Storage Areas, Integral Office Sections, Wcs, And Staff Facilities. The Site Also Benefits From Ample Yard Space And Dedicated Parking. The Site Would Be Suitable For A Variety Of Industrial Or Distribution Occupiers. The Site Also Has Planning Permission Approved For A Circa 6,000 Sq Ft Industrial Unit In The Yard To The Front Of The Building.













































































































-s.jpg)













